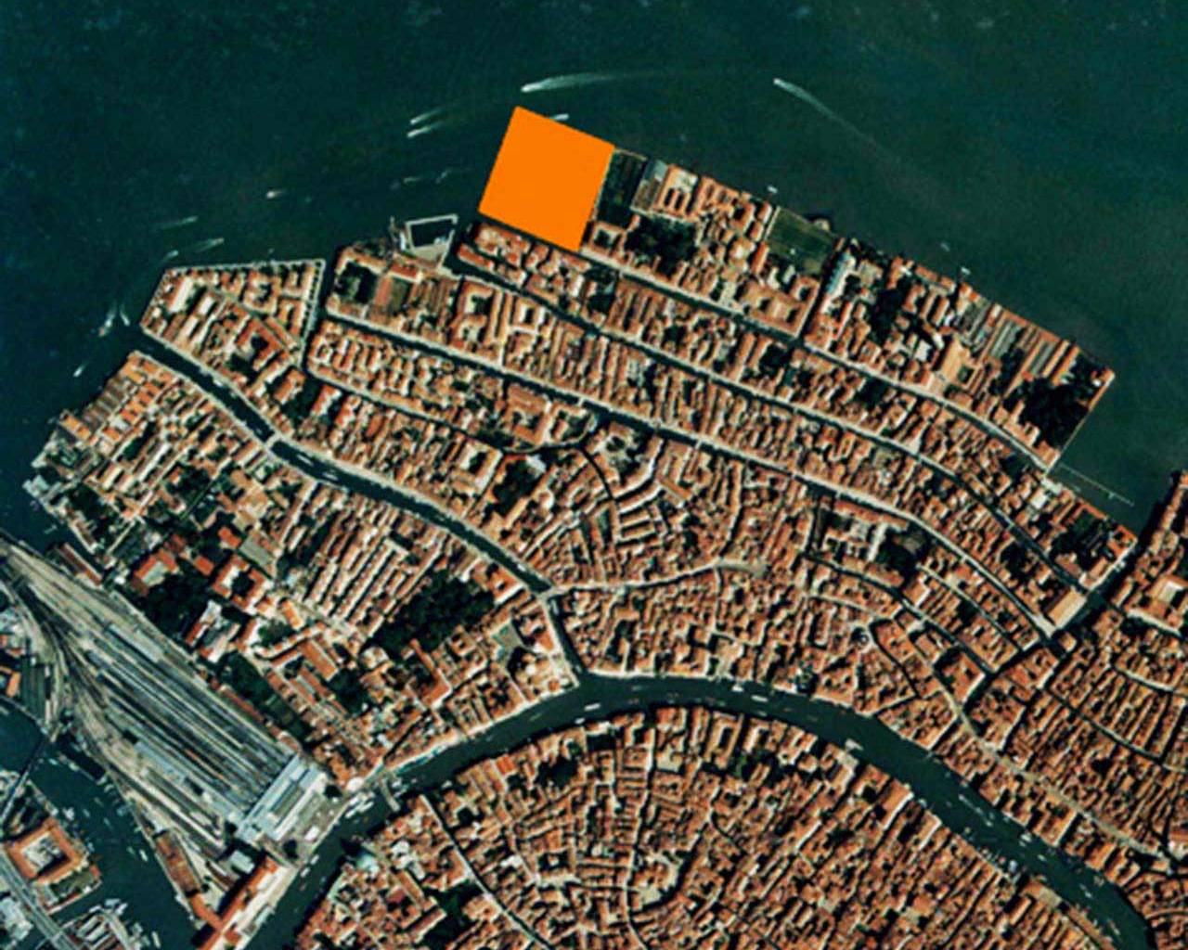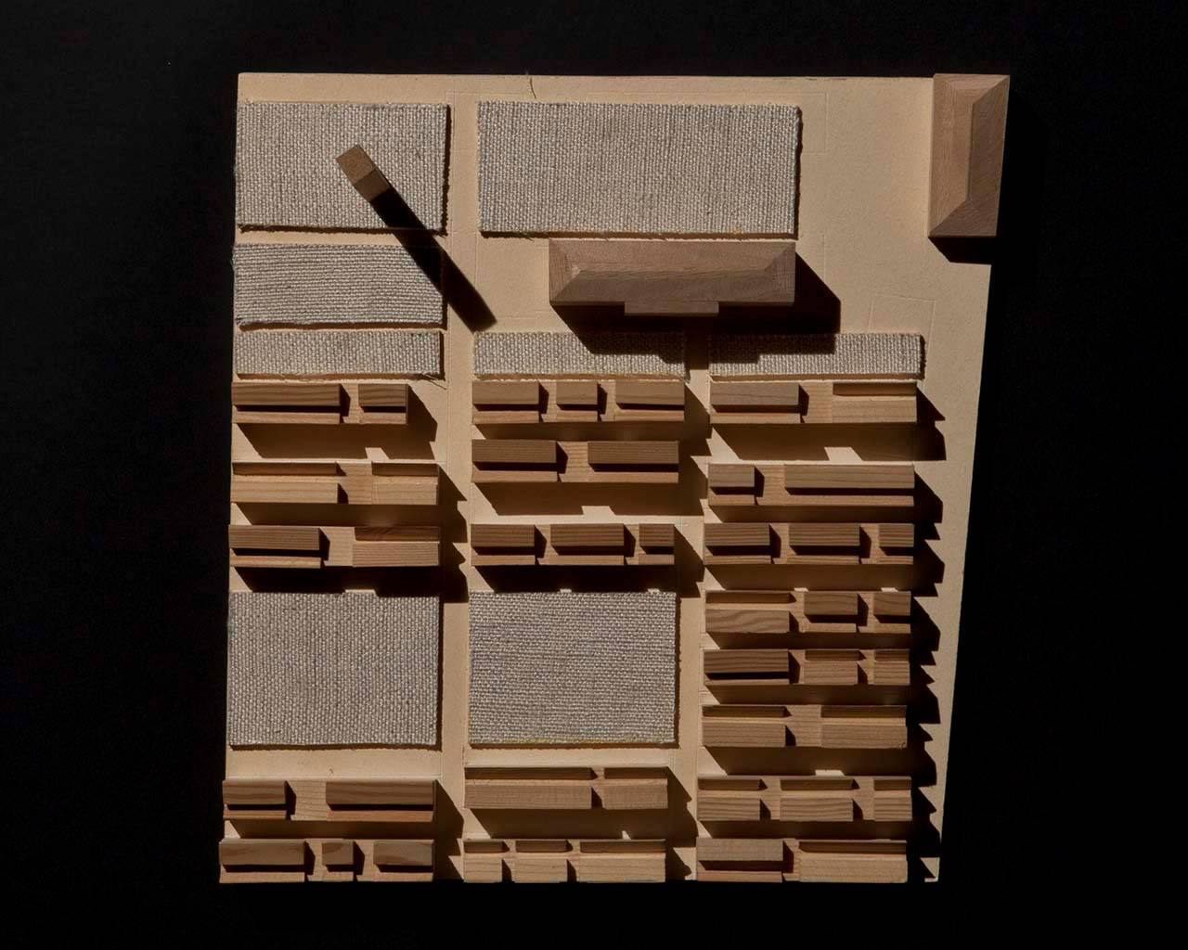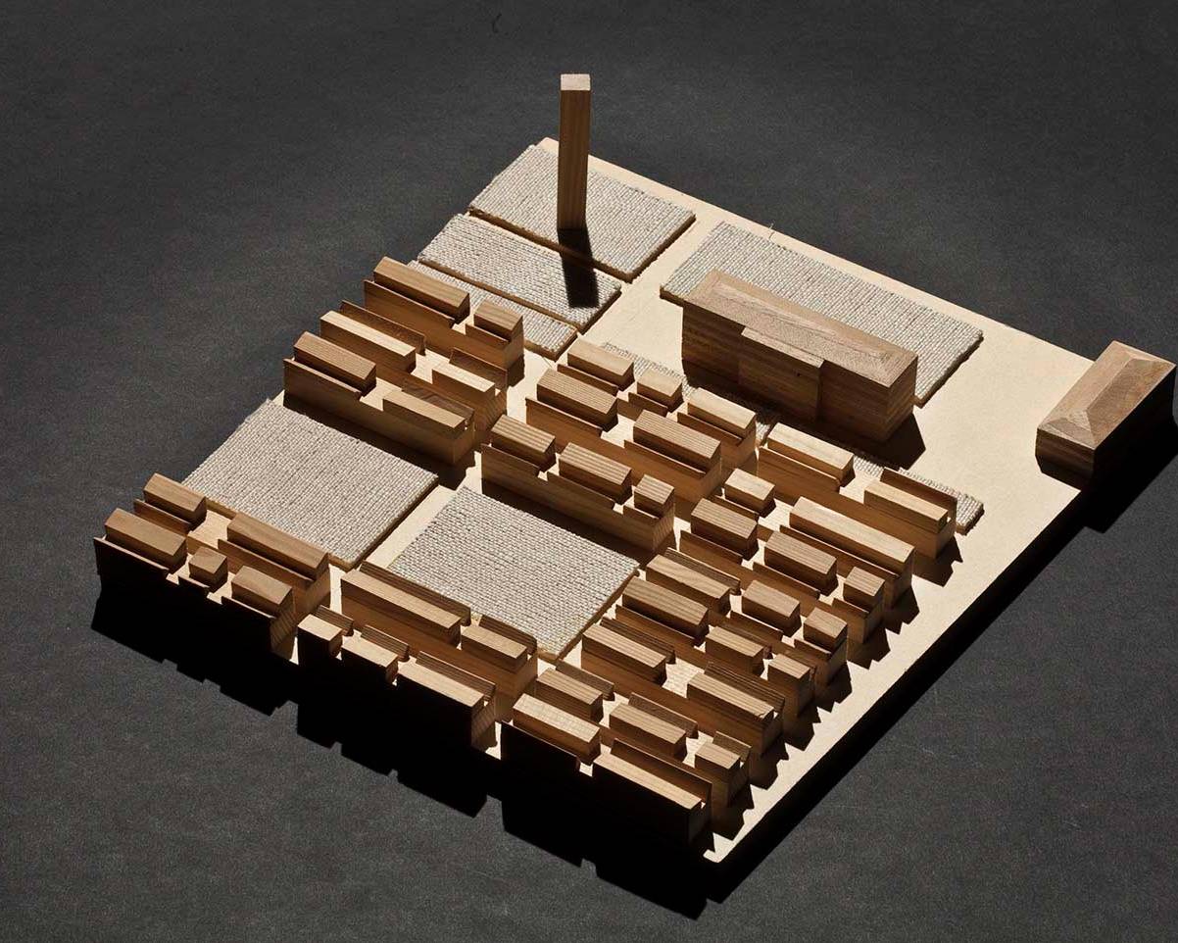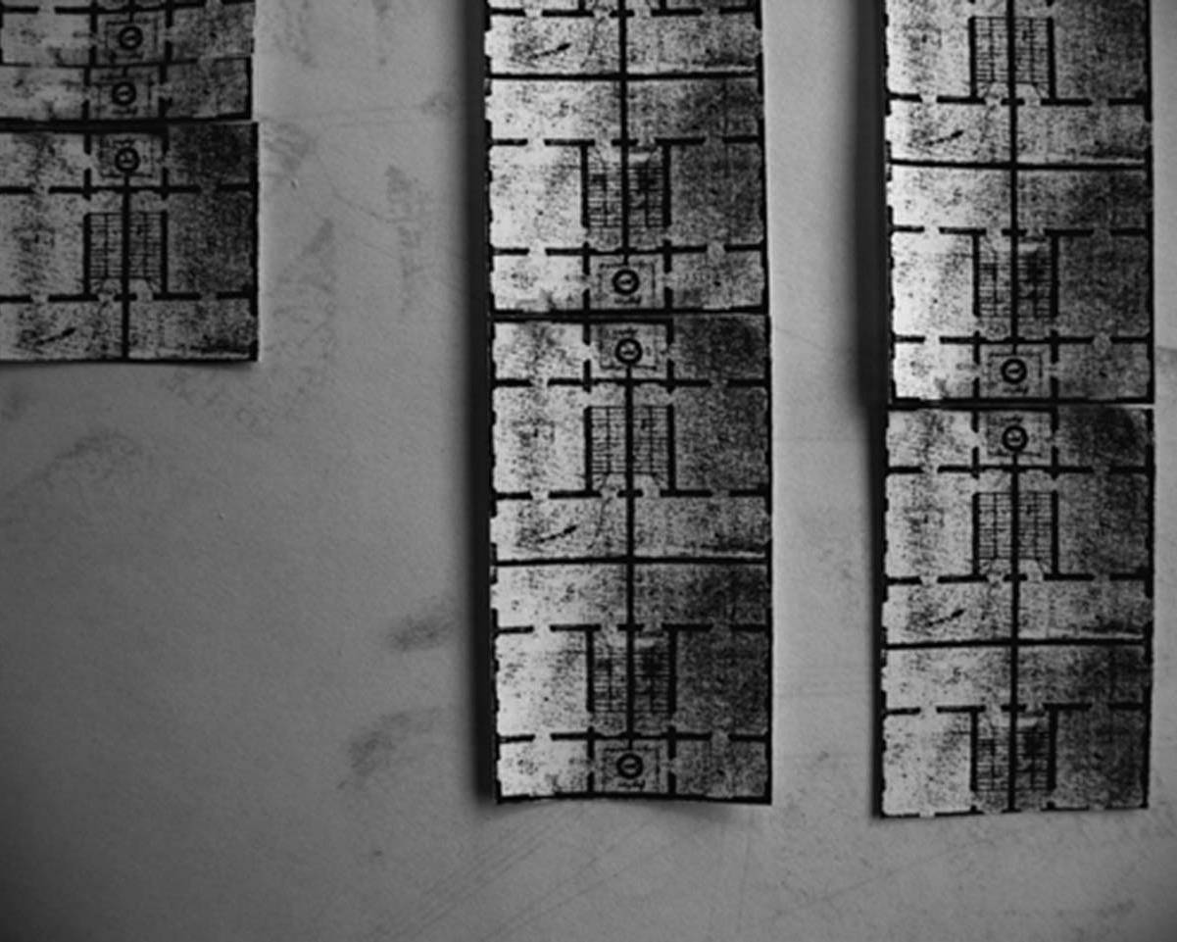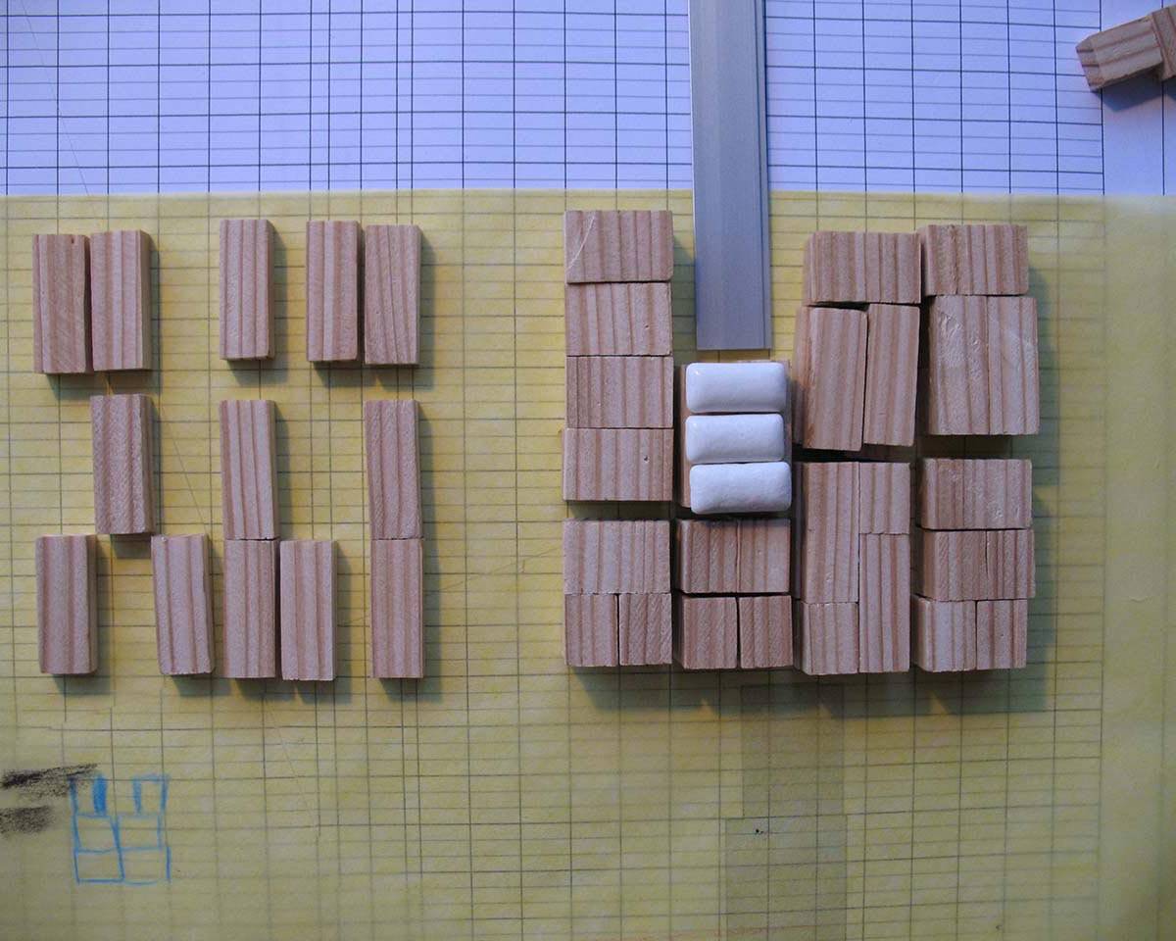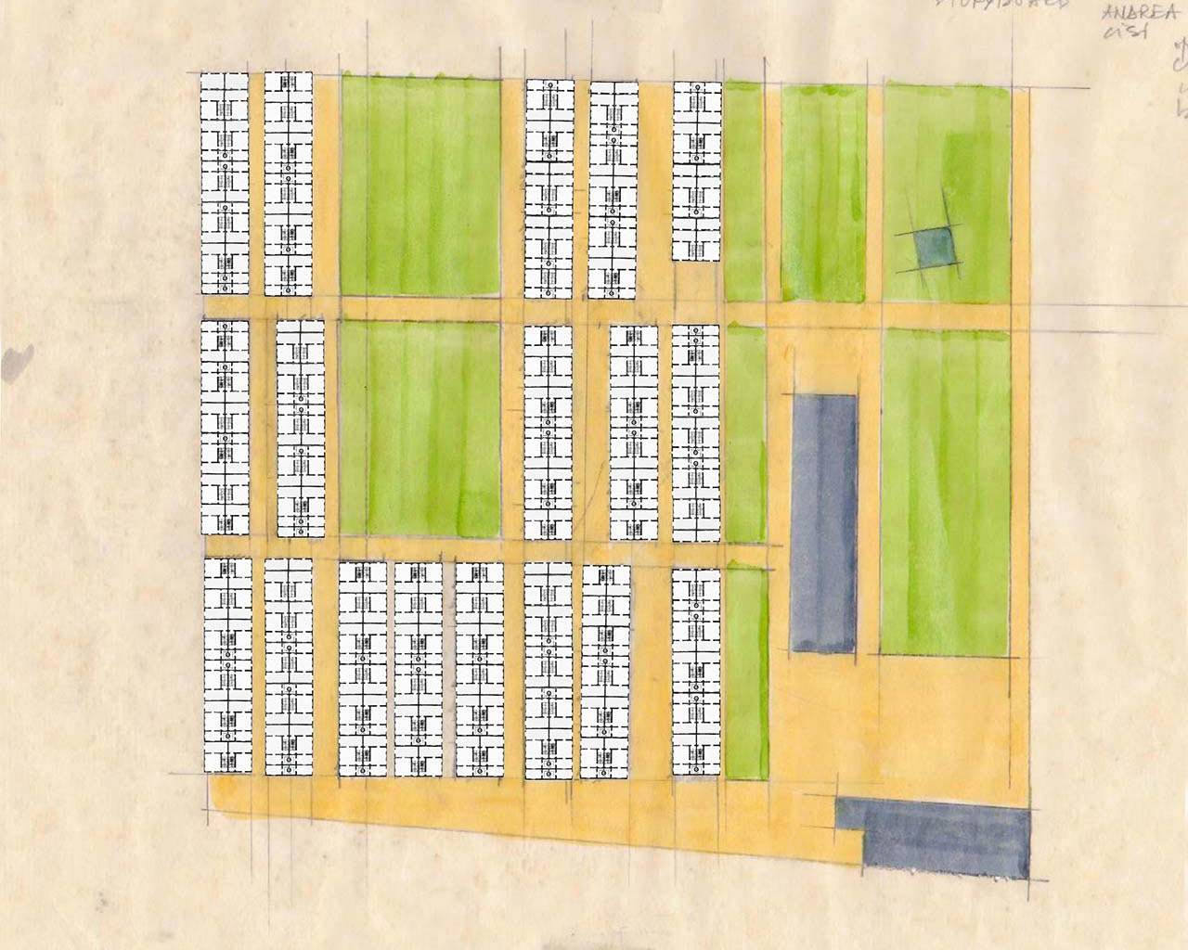A new island for Venice
2008 – 2009
Carlo Gandolfi and Kuno Mayr
Project type: architectural and landscape
Design levels: preliminary project
Developer: private – Immobiliare Veneziana (real estate agency)
Prototype photos: © Umberto Ferro / Laboratorio IUAV
The theme of the project, carried out within the Phd in Architectural Composition of the IUAV of Venice (and proposed by the I.VE.), poses as research on the limit of the city towards the lagoon.
The idea of forming a new autonomous island is opposed to that of a simple resettlement and destination to residences in the disused area in Cannaregio West.
The idea is to build, starting from a Palladian prototype of the Venetian house, a compact but low fabric (three floors) of small double-height studios that alternate private or public patios dominated by inline housing.
Starting from the re-elaboration of the tripartite scheme of the Venetian palace, the idea is that minimal dilations of the calli section can intensify spatial relations.
A device studied in section allows the skylight of the studio on the ground floor to interrupt the continuity of the view between the second floor apartments that face each other determining the profile of roofs, covered with photovoltaic panels.


