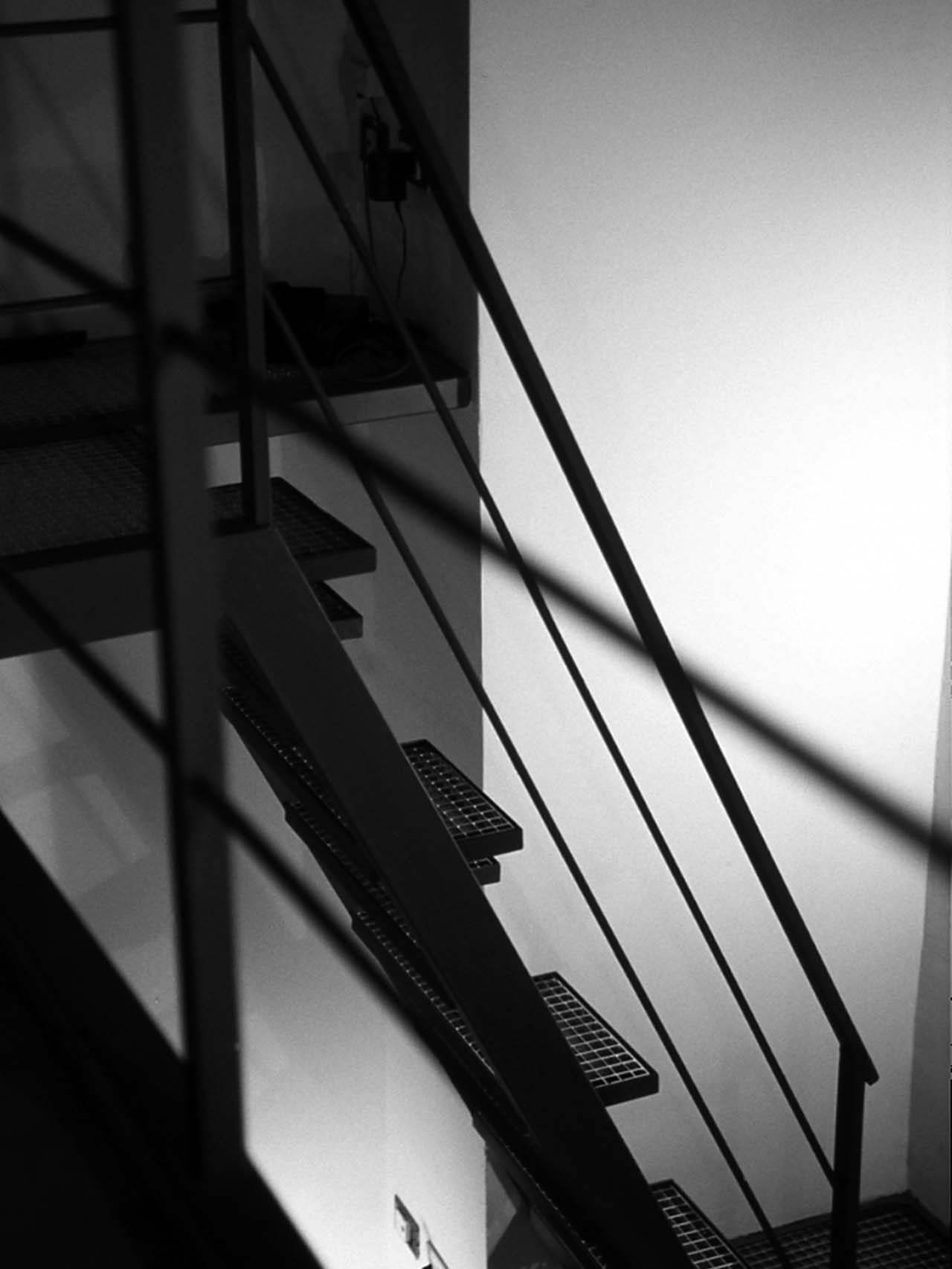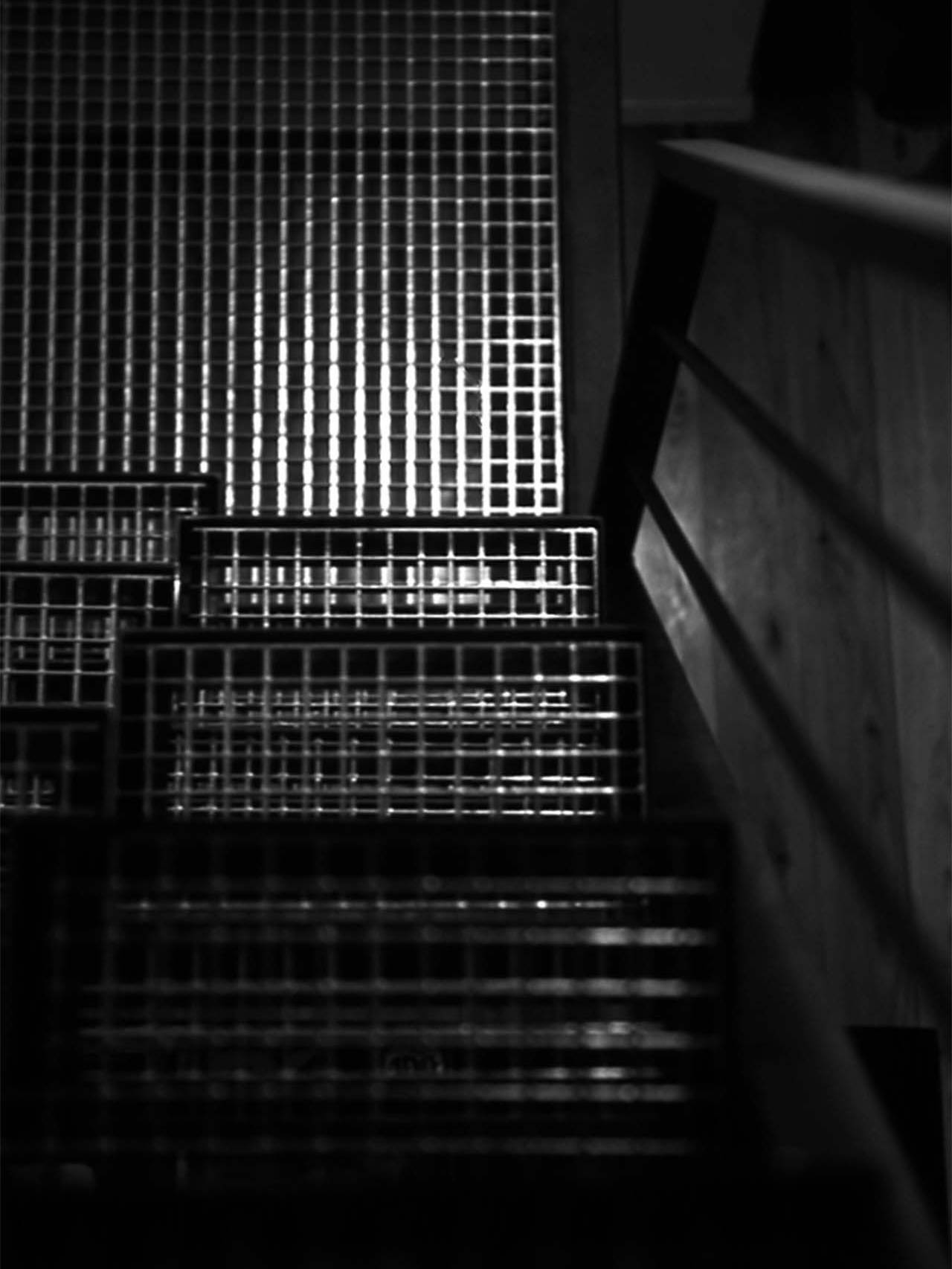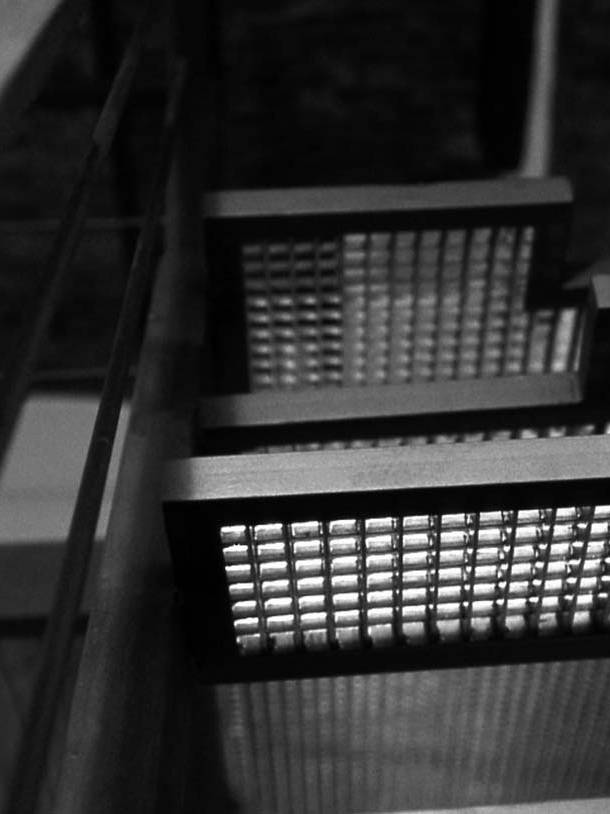Loft
Milano, 2007
Carlo Gandolfi with Martin Jasper
Project type: architectural
Design levels: preliminary, final, executive project, project supervision
Developer: private
A loft destined to an atelier is transformed into an accommodation and equipped with services and kitchen. The path and the staggered staircase inside the double-height volume limit the encumbrance and at the same time articulate the space. The relationships between the parts of the housing envelope are thus multiplied: the technique of addition between them establishes with the court a tension without a solution of continuity.




