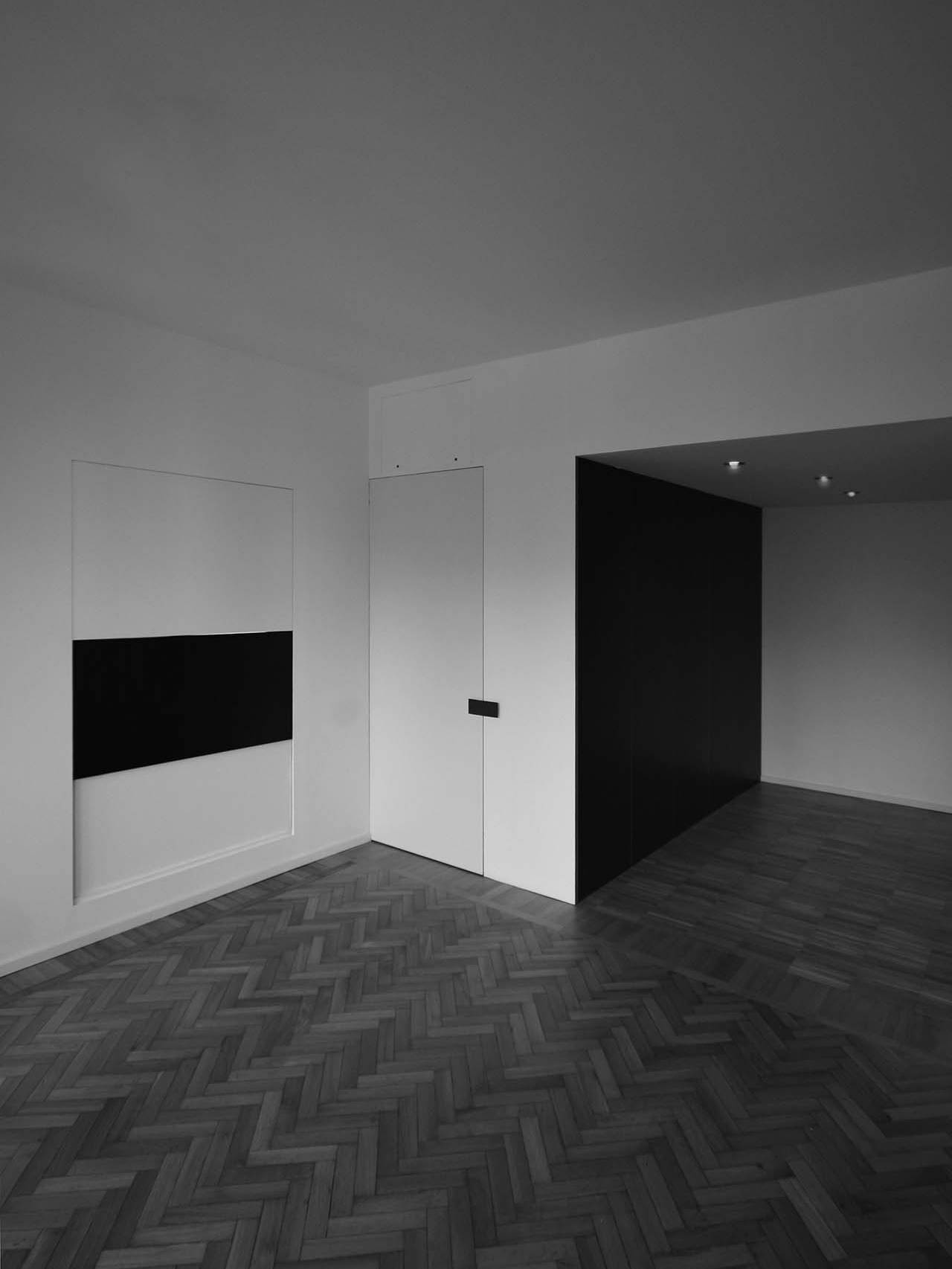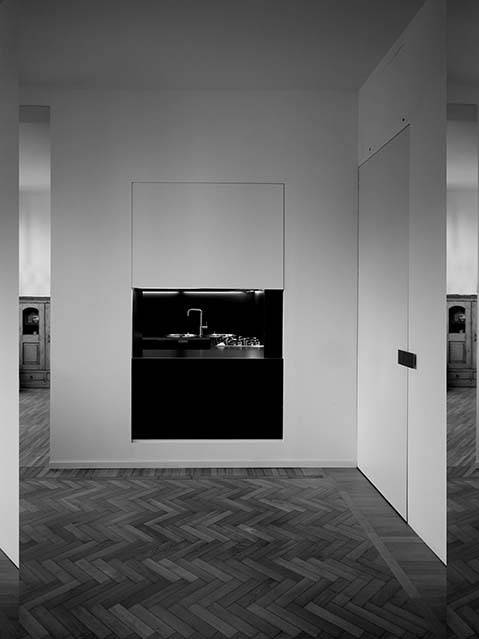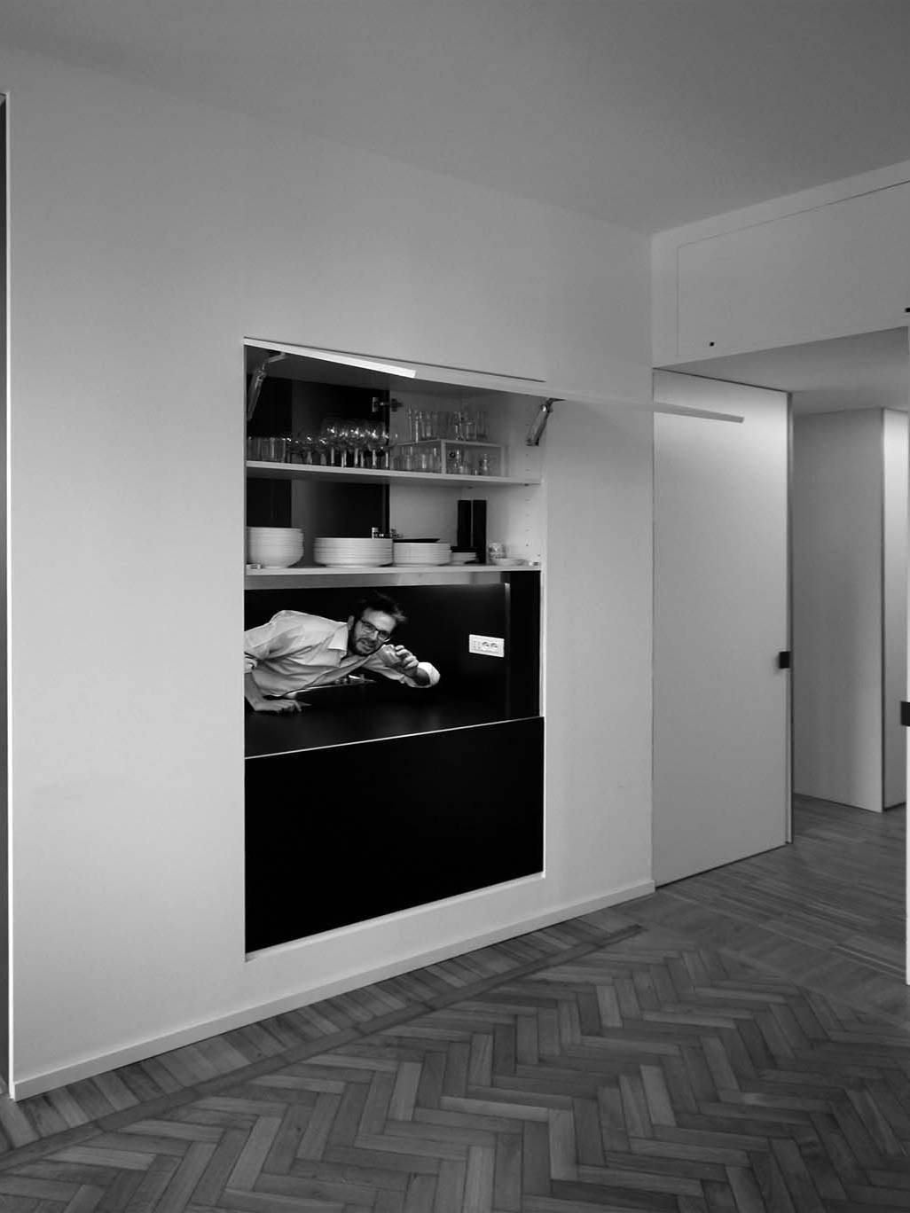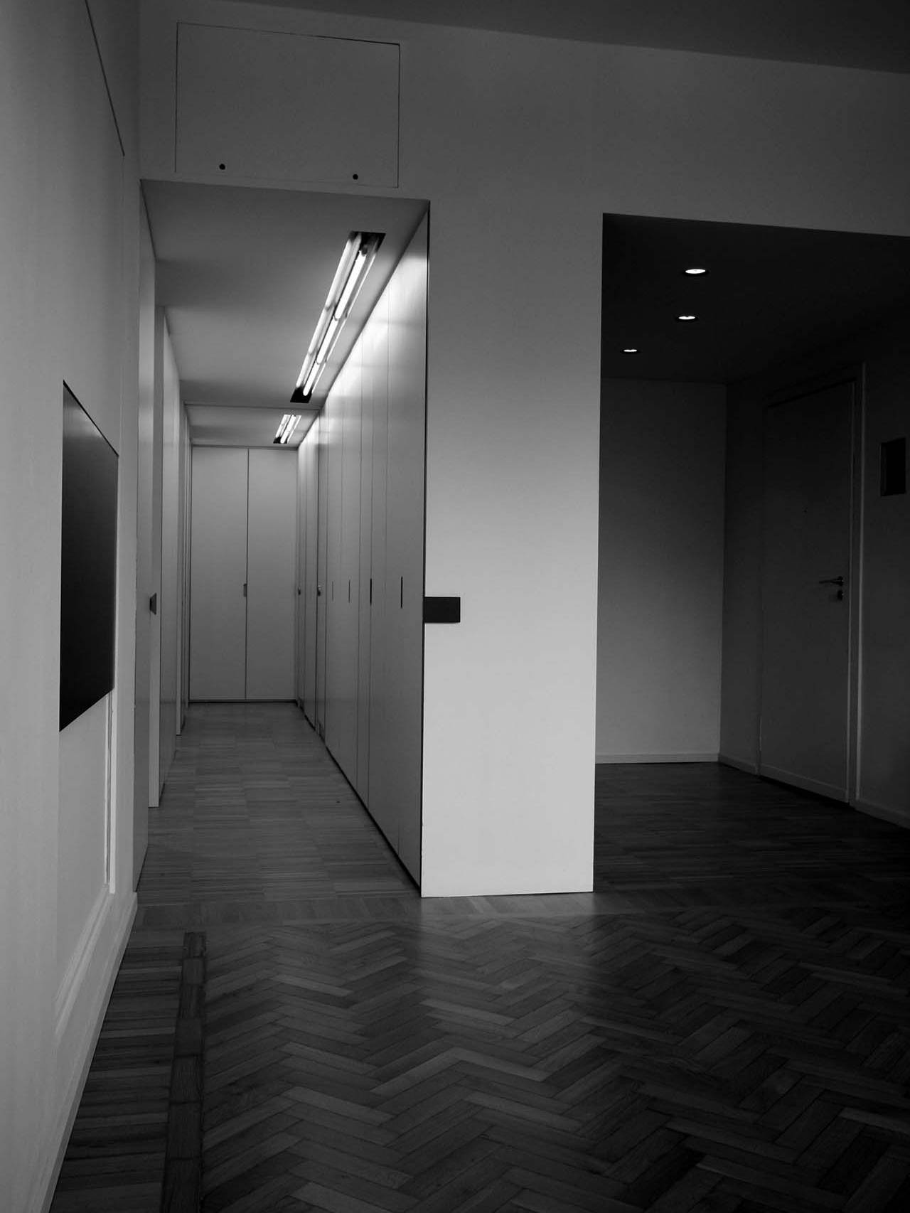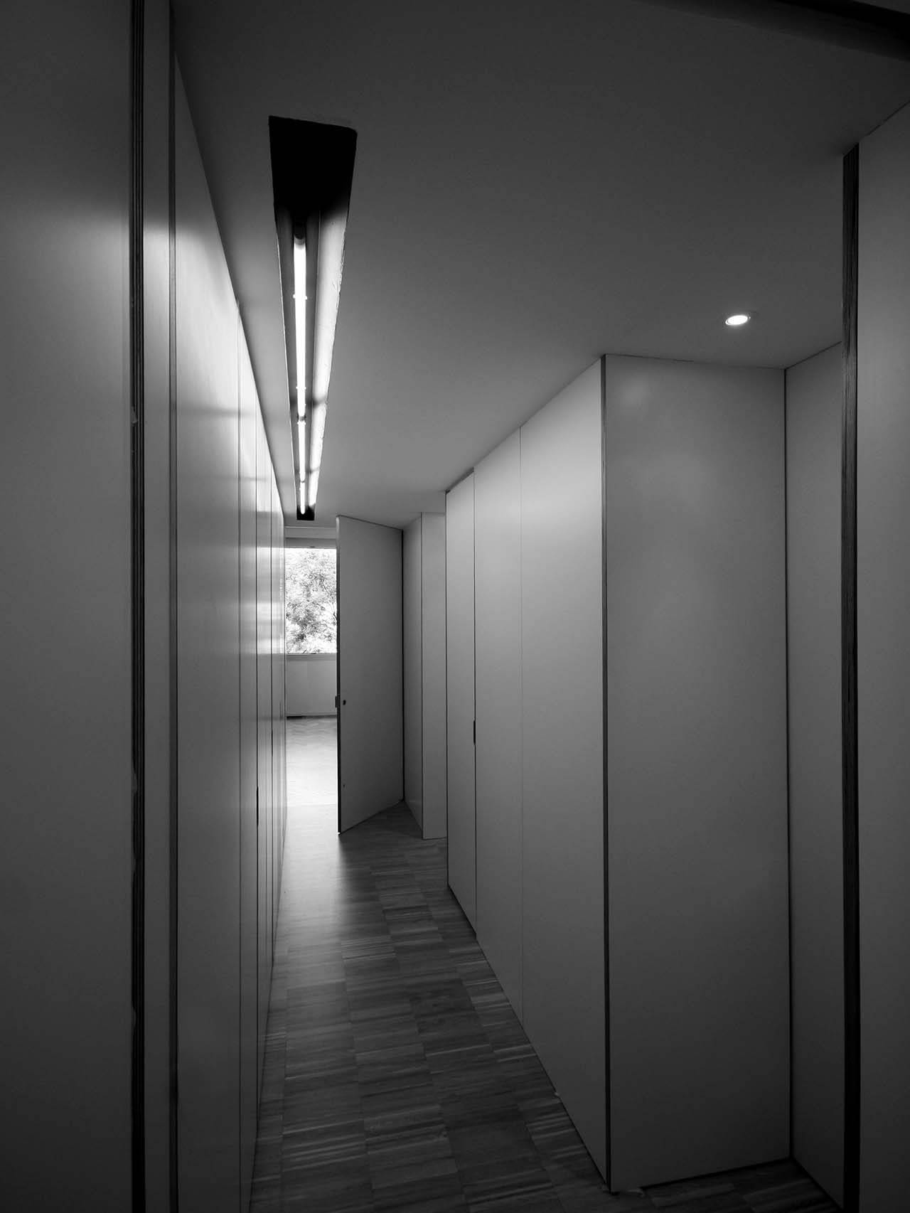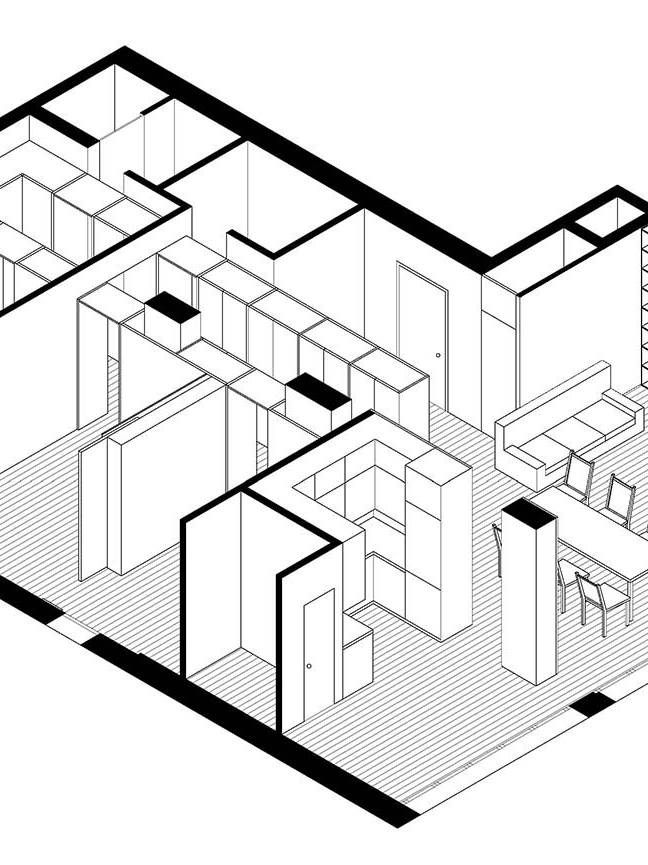Casa NL
Milano, 2011
Carlo Gandolfi with Costanza Ronchi
Project type: architectural
Design levels: preliminary, final, executive project, project supervision
Developer: private
An apartment in a building of the immediate postwar period overlooking the foliage of a large square in the center of Milan is reformed with the aim of maximum flexibility.
The invariable elements of the accommodation are those strictly necessary: a system of structural furniture composed of equipped walls and furniture and continuous wardrobes which constitute the spatial dividers allowing the maximum exploitation of the spaces.
Few construction details reduce construction costs and phases by increasing the speed of execution.


