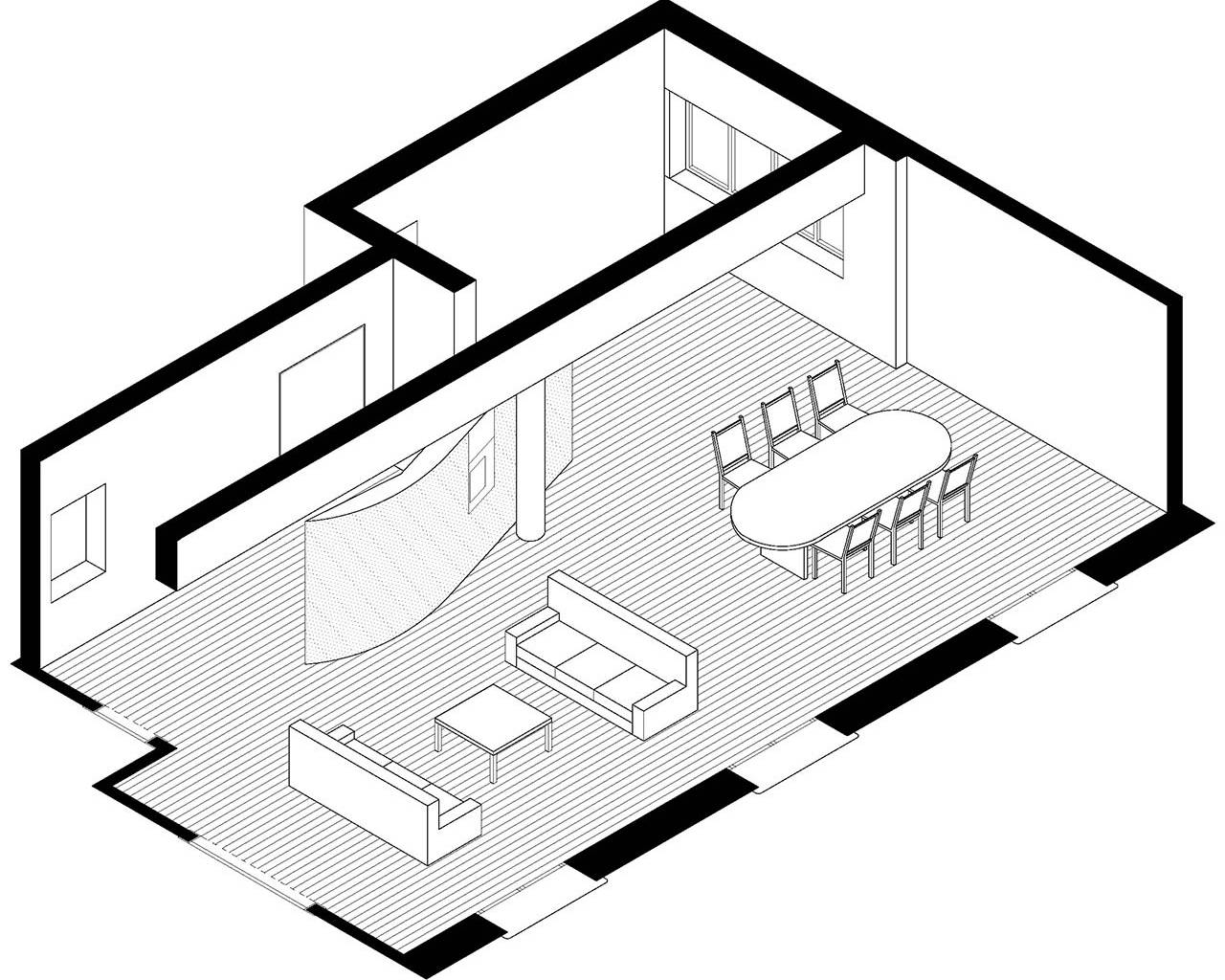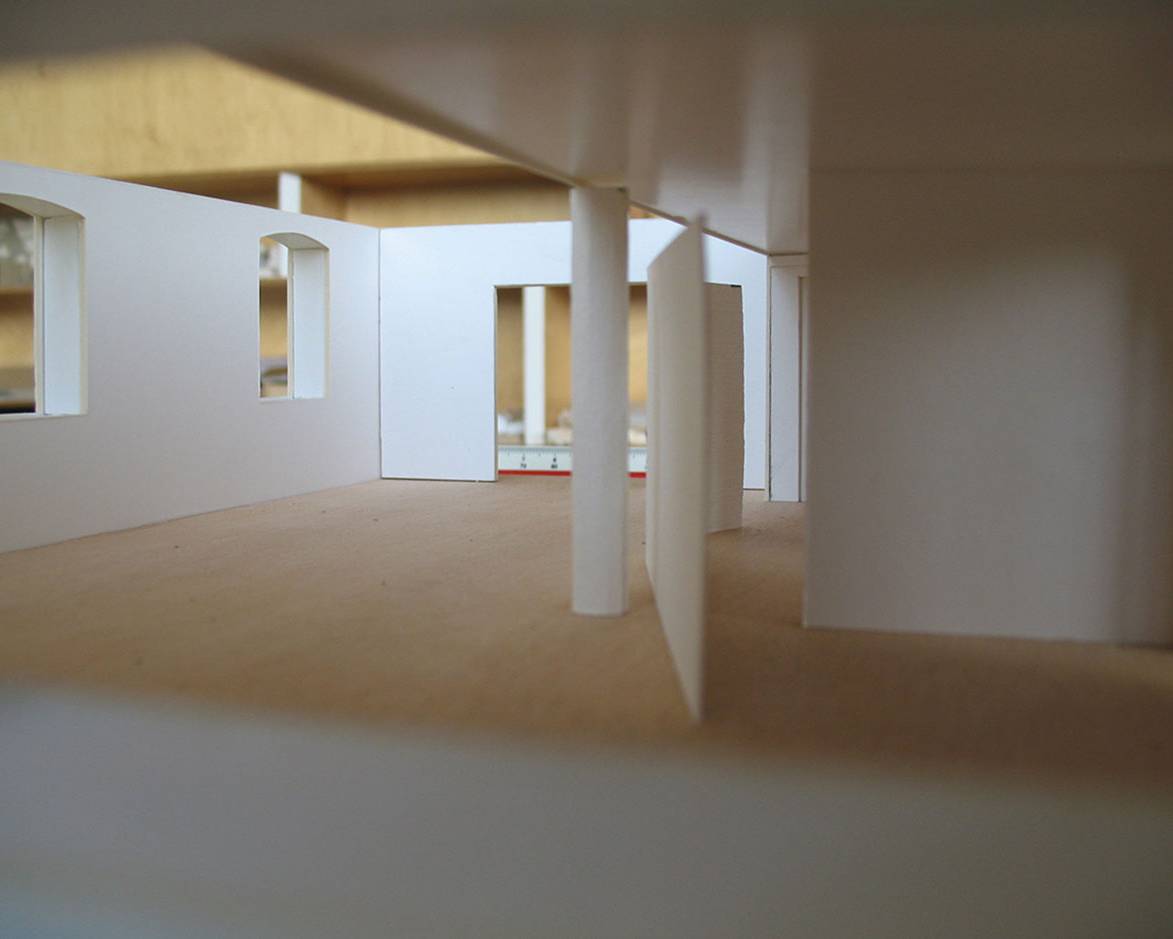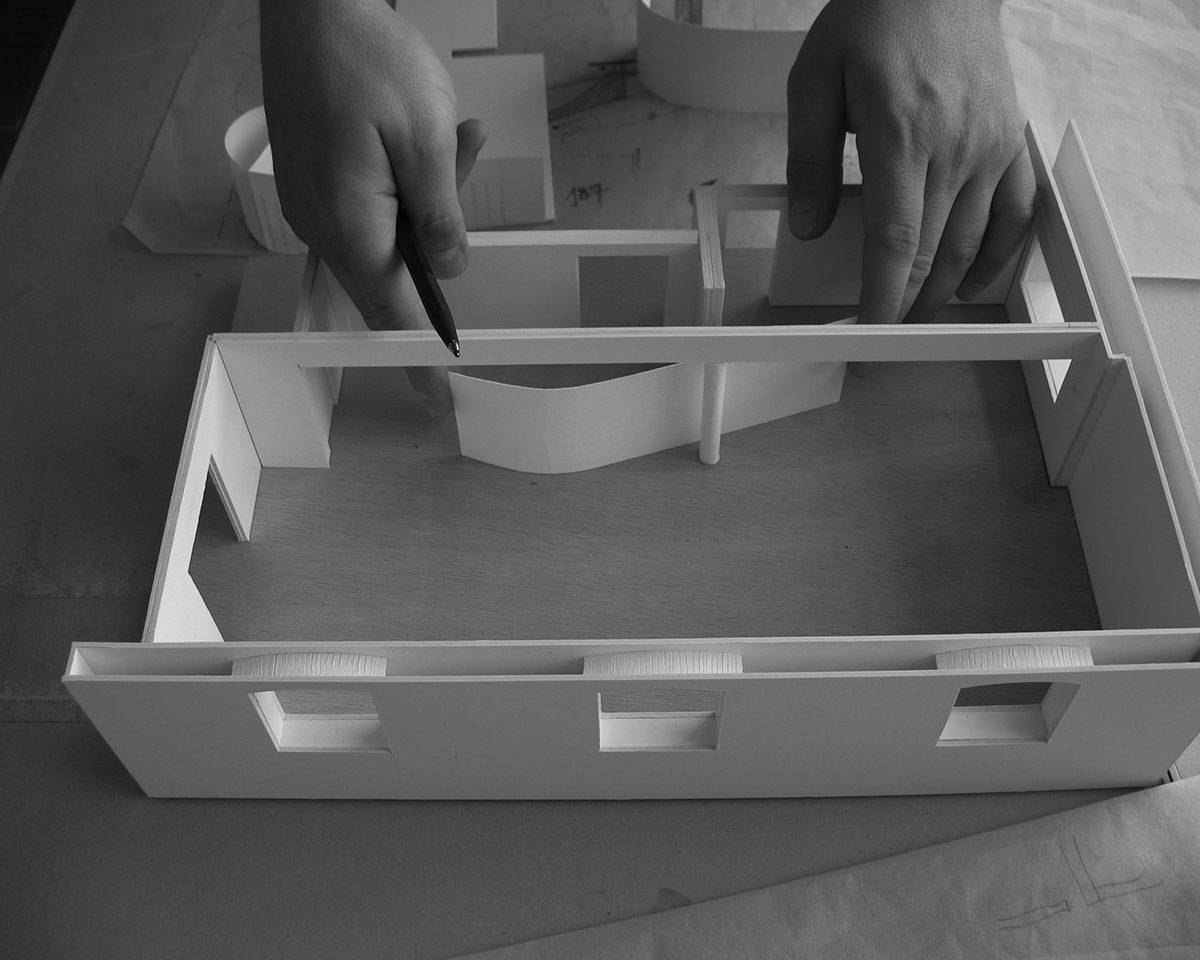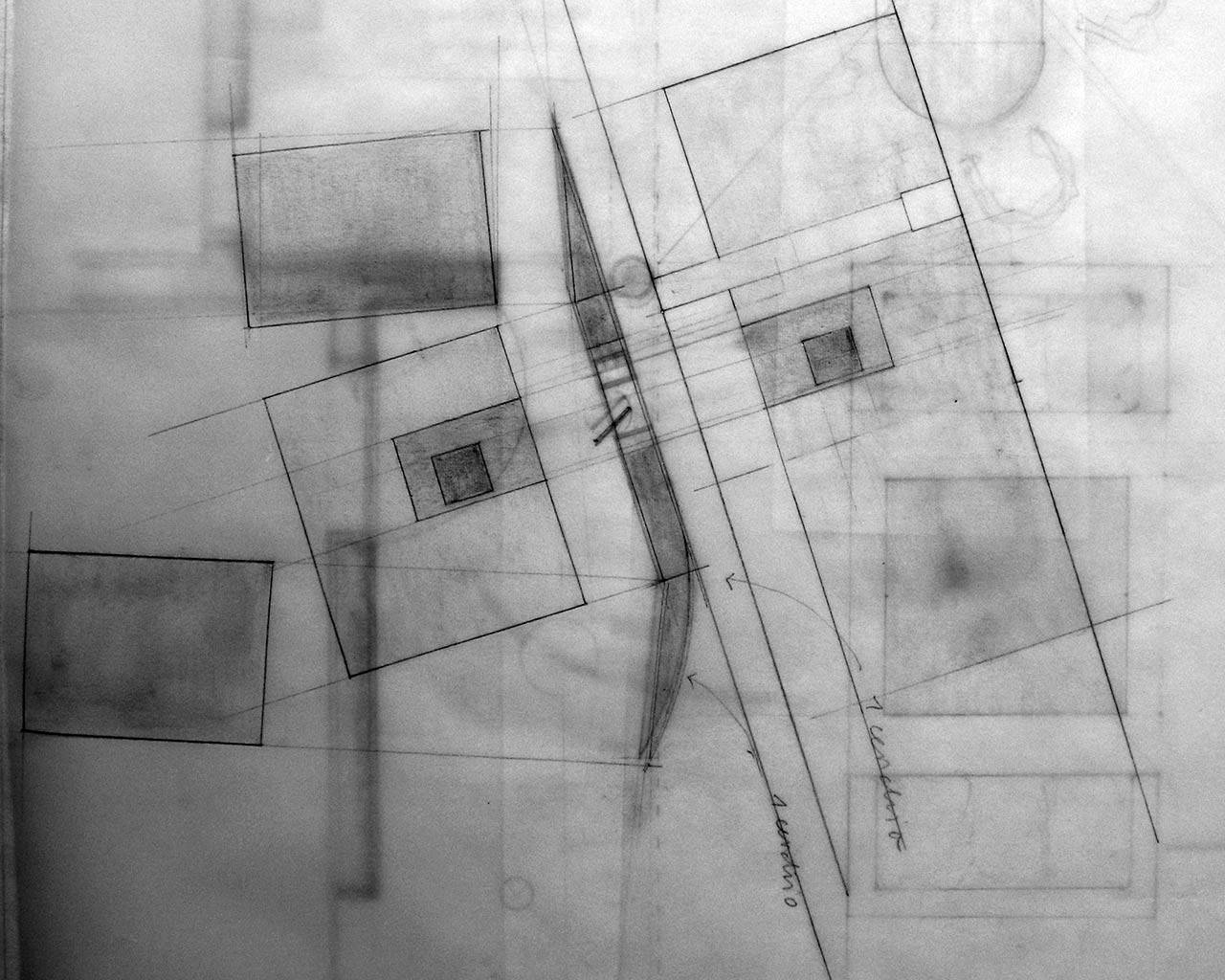Casa C, São Paulo
São Paulo, 2009
Carlo Gandolfi with Kuno Mayr
Project type: architectural
Design levels: preliminary, final, executive project
Developer: private
First of a series of interventions on the “no construction work“ space experienced both in housing and in urban design.
In this case, a membrane divides the entrance from the rest of the house: a backdrop breaks into the living room.
It is a spatial device that, in addition to helping the reading of the works of art staged in the large living room, allows you to discover the space.
Not just to see it, to walk it: space doesn’t have to be that much. It has to be beautiful.






