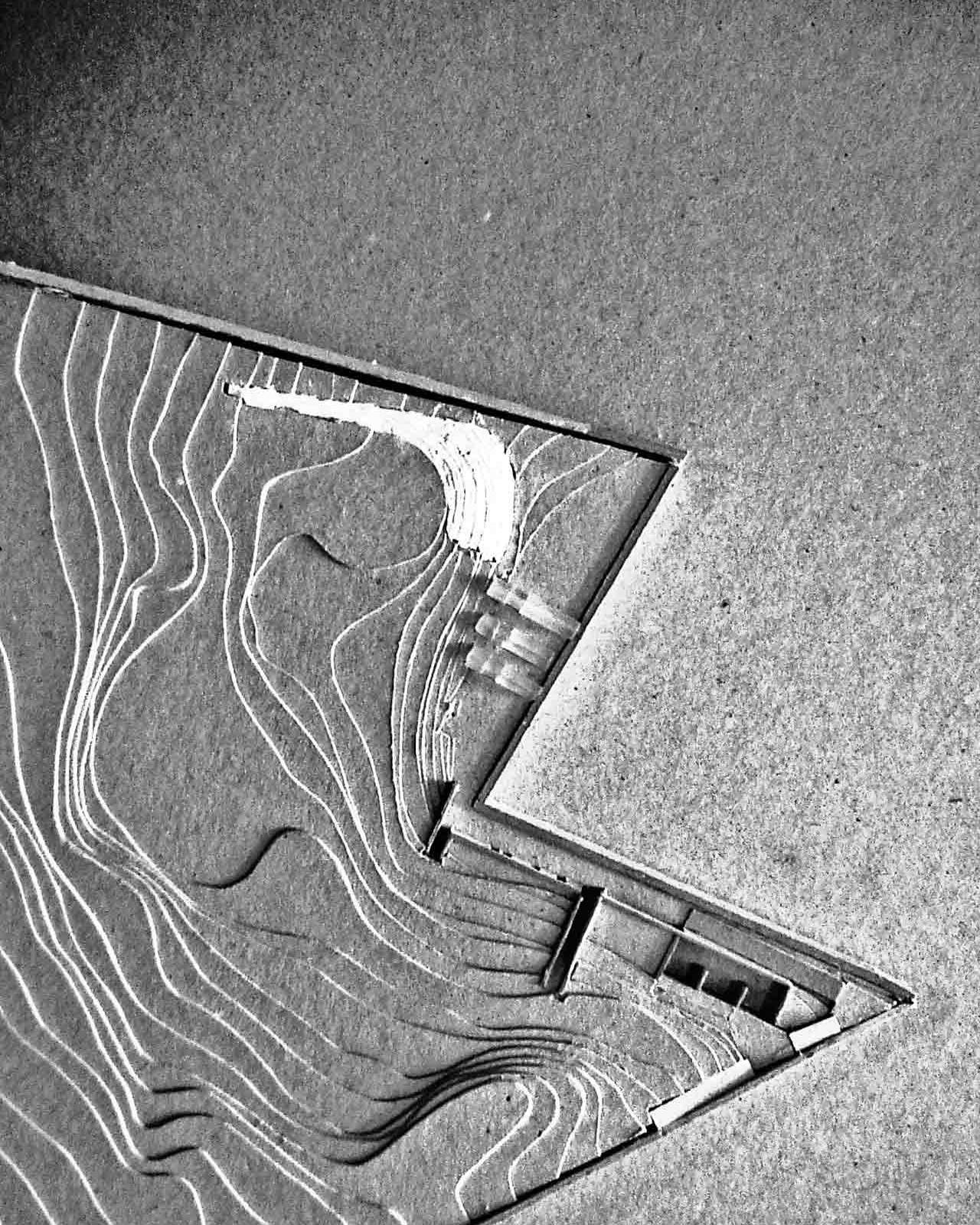Greenhouses and workshops at the Lisbon Botanical Garden
Lisbona, 2010
Federico de Molfetta and Carlo Gandolfi
Project type: landscape and architectural
Design levels: preliminary project
Developer: public – Facoltà di Lettere dell’Università di Lisbona
Published on: «Costruire» n° 331, dicembre 2010
A clear and imposing wall figure bursts into the urban fabric of Lisbon cutting out a container of exotic plant species.
Artifice and nature.
Within the plan of recovery of the areas adjacent to the Botanical Garden of the University of Lisbon is inserted the intervention of relocation of technical activities and maintenance of green spaces.
The project deals with the eastern area of the Garden and provides three distinct functional areas.
The first, open to the public, is a terraced Rock Garden. The second, intended for scientific research, includes nurseries and greenhouses.
The last one, with reserved access, includes a technical building hidden in the ground and illuminated from above.
Developed parallel to the retaining wall, the volume consists of an open-air material storage facility, laboratory and garages, warehouses, changing rooms and living and education areas.


