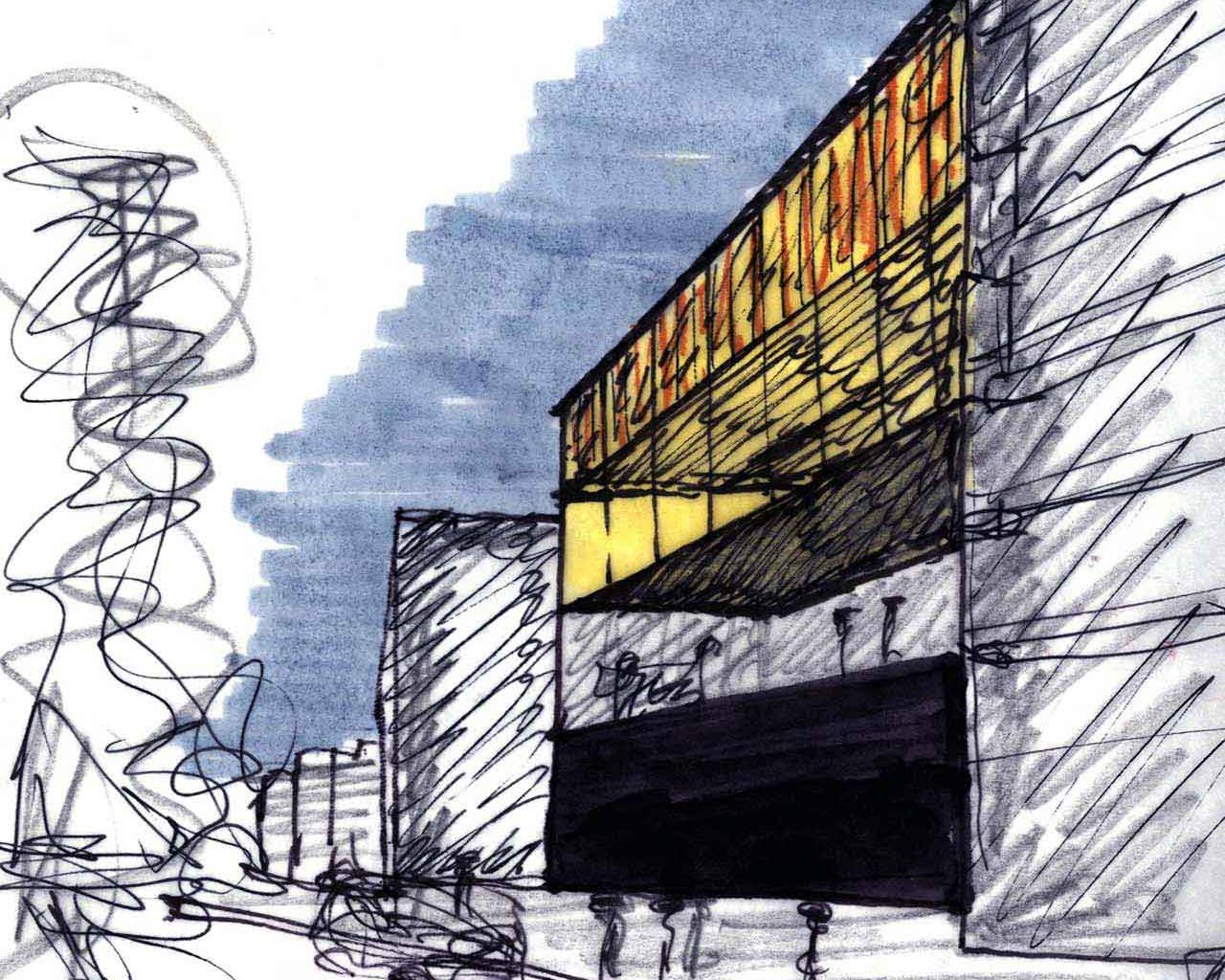A lift system for l’Acropoli di Napoli
Napoli, 2007
Carlo Gandolfi with Cecilia Fumagalli and Carlo Alberto Golin
Project type: landscape and architectural
Design levels: preliminary project
Published on: “Idee e progetti per il centro storico di Napoli. Progetti contemporanei per la città storica”, a cura di F. Visconti e R. Capozzi, ESI, Roma-Napoli, 2008
The strategy compared with the proposal of the City of Naples to demolish the building overlooking Piazza Cavour and replacing it with a system of ascent to the acropolis is twofold: it acts on the existing building in order to enter into a relation with the surrounding urban space trying to trigger a series of relationships now completely severed.
The structure of the building – once deprived of all internal and external infill walls – is connected to new systems and new secondary structures as well as a mechanized system of rear lifts connected with the metro lines.
This creates a frame in which diaphanous and reversible volumes are inserted to form an exhibition and atelier system for temporary or stable functions.
The Piazza Cavour, now reduced to a place of traffic, is thus flanked by a series of overlapping squares that overlook it. The building is not hypocritically eliminated, but made a resource and at the same time a possible prototype of transformation for other similar cases.
The project was exhibited in the Church of Donnaromita in Naples in July 2008 received a dimension to the 12# Meeting Ischia Mediterranean Architecture Ancient/ Modern. Landscapes in transformation/following the exhibition at the Aragonese Castle of Ischia (5-7 October 2007)



